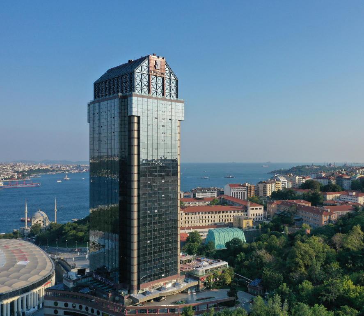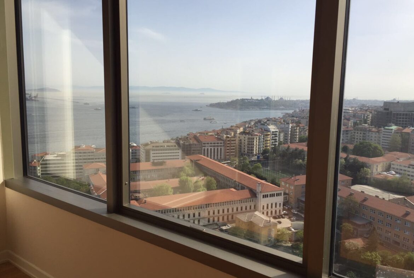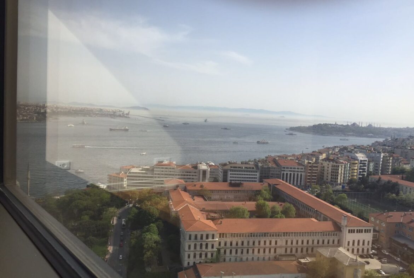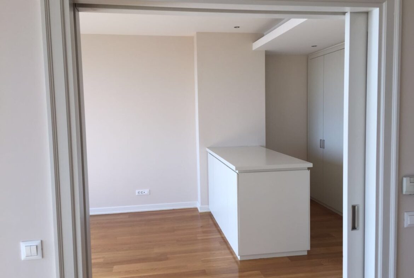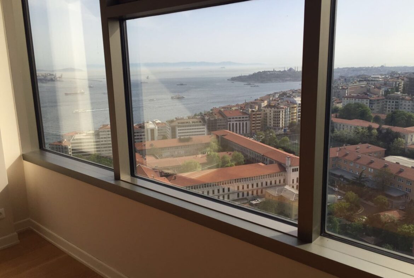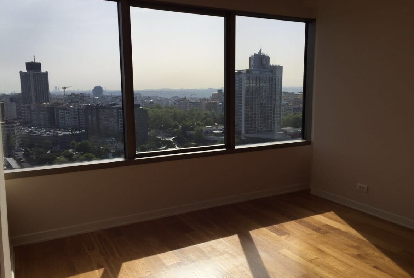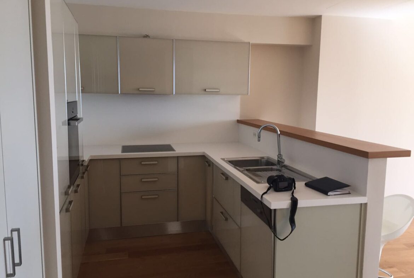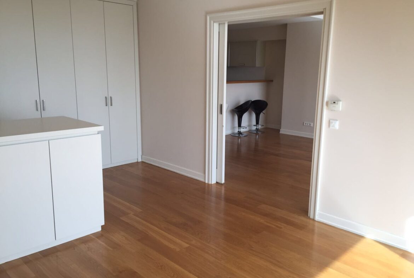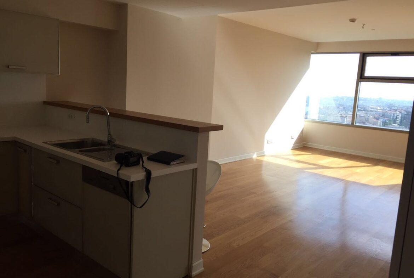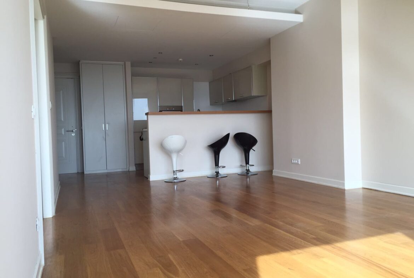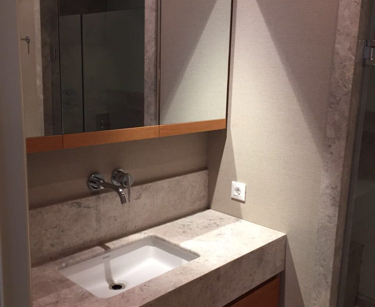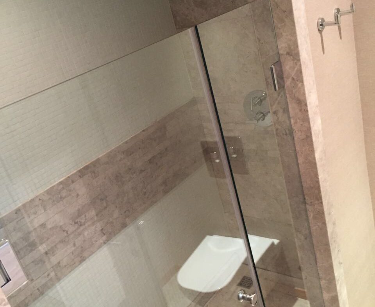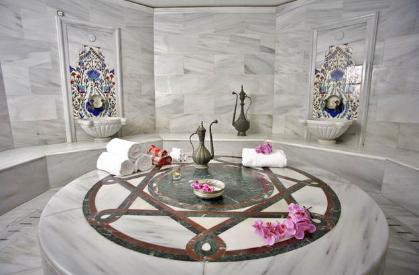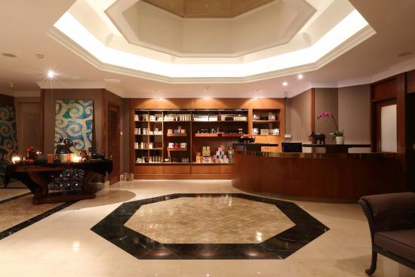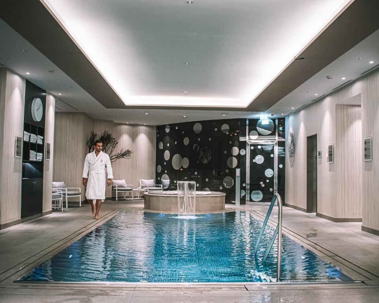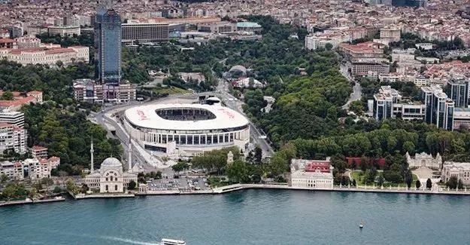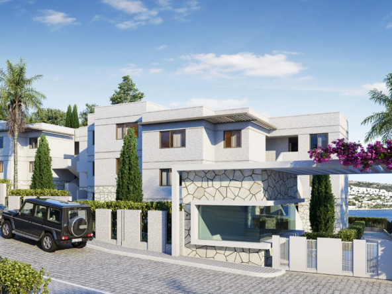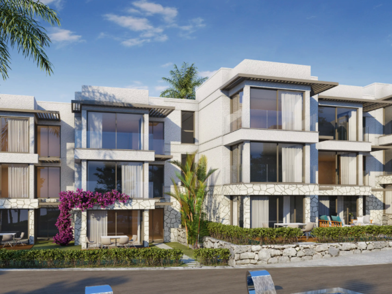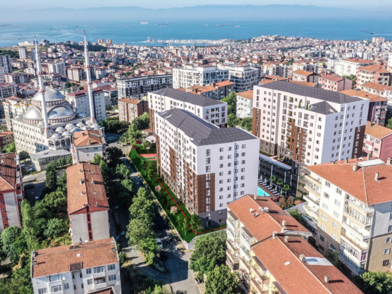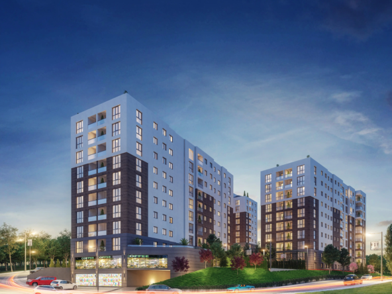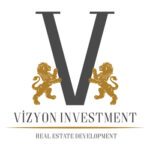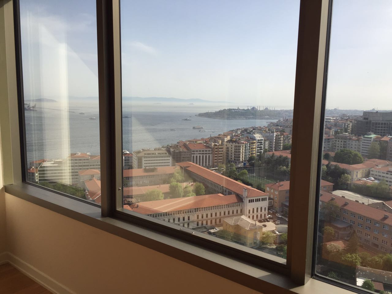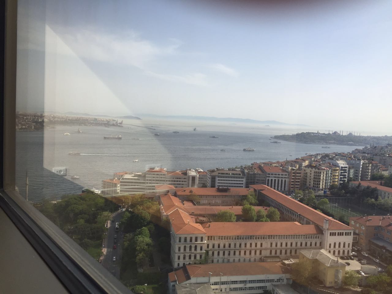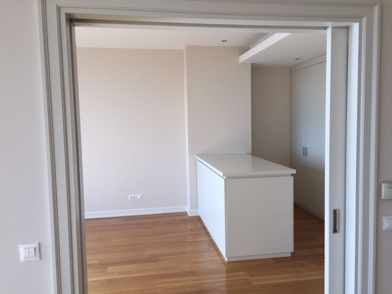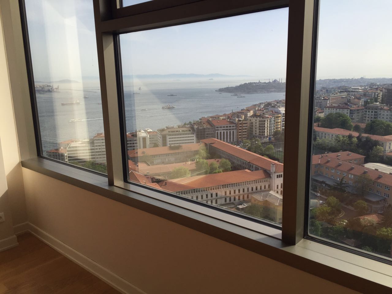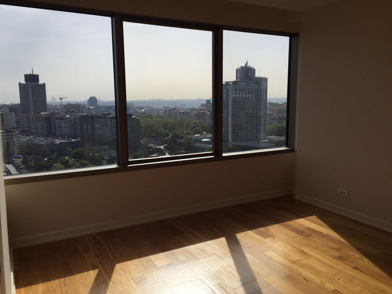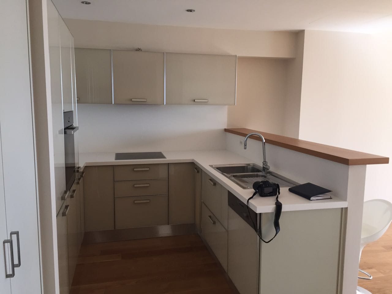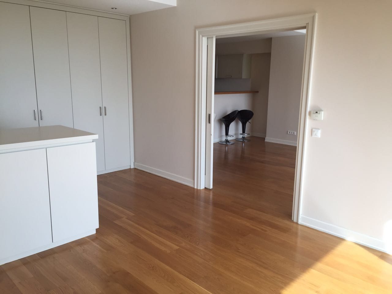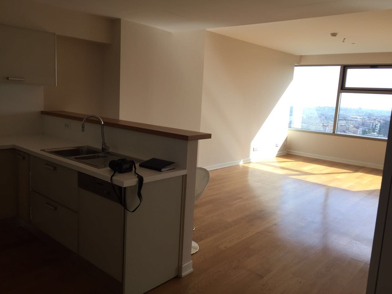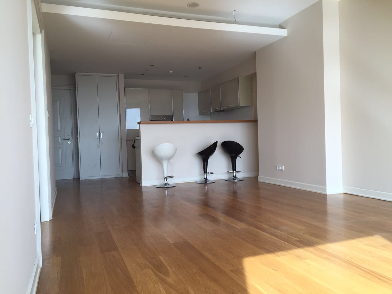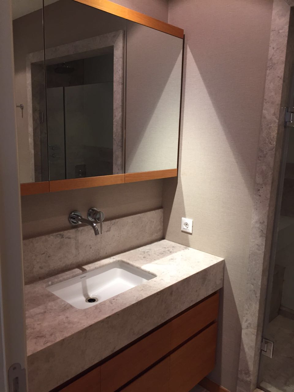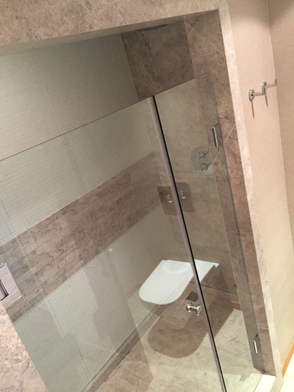Overview
- Apartment, Residential
- 1
- 1
- 1
- 121
- 2000
Description
In the most valuable place of Istanbul, in the center of luxury…
For those who want to live a dream life, the residence floors of Süzer Plaza are The Residences… The creator of luxury accommodation concept, The Residence, with its view from the Bosphorus to the Historical Peninsula, the facilities offered by The Ritz-Carlton Istanbul, its high level security and its central location. It offers a unique accommodation experience.
The Residences, where luxury and comfort come together, welcomes its guests with taste with its minimal design, perfect service understanding, living spaces where details are delicately designed, and high-level security.
The Ritz Carlton Hotel, Office Areas and Residence Areas are available at the mix-use located at the intersection of 3 most prestigious and intensively used districts of Istanbul (Beyoğlu, Beşiktaş and Şişli).The project was developed by Süzer Group.
The building has 2 main entrances. Borusan Oto and Süzer Plaza entrances, with O1-O5 floors (first 5 office spaces) and office areas between the 15th and 18th floors are accessed. The entrance door of The Ritz Carlton Hotel is used to enter the Hotel area on the first 14 floors. The residence areas between the 19th and 31st floors are reached through the entrance gate of The Ritz Residence. (It consists of a total of 36 floors, with O1-O5 and 31 floors after the Lobby.)In Residence Areas; each floor consists of 1.550m2 and 10 independent sections. Each floor is designed as 4 units 2 + 1 and 6 units 1+1.However, the architectural project allows the combination of adjacent apartments. Many local and foreign office companies and residents live in the building, which is the pioneer of the mix-use project (hotel, office, residence) concept for Istanbul.
Social and Communal Facilities Include:
Restaurant-Bar, Room Service, Dry Cleaning, Outdoor / Indoor Pool, Fitness Center Sports Center, Massage and Skin Care Massage and Skin Care, Turkish Bath , Turkish Bath Steam room, Sauna, Technical service, Private security service, Valet
4-storey, 550 vehicle capacity indoor and outdoor parking lots, Concierge services, Women and Men Hair Salons, Bank Branches and ATM’s
* Year of Construction: 2000
* Suitable for Citizenship
* 121 m2 – 1+1 – 22nd Floor
Project Information:
Located in the 98.000 m2 area
34 Floors
Facilities:
Central Heating
24 Hour Security
Fitness
Elevator + Freight Elevator
Children’s Park
Thermal insulation
Parking Garage
ADSL Infrastructure
Generator
Outdoor Parking
Sound insulation
Sauna
Lobby Entrance
Indoor Pool
Outdoor Pool
Address
- City İstanbul
- Area Şişli
- Country Türkiye
Details
Updated on April 5, 2022 at 8:58 am- Property ID: HZIE20220014
- Price: 1,150,000
- Property Size: 121 m²
- Land Area: 98000 m²
- Bedroom: 1
- Room: 1
- Bathroom: 1
- Garage: 1
- Year Built: 2000
- Property Type: Apartment, Residential
- Property Status: For Sale, Reduced Price, Resale

